CONTACT US
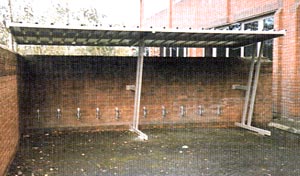
Cantilever shelter with bridging unit to utilise existing walls
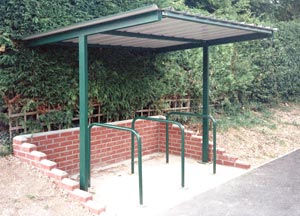
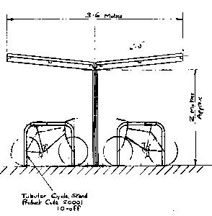
Cantilever shelter with tubular stands - single-sided or double-sided (gull-wing) design
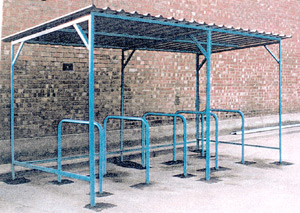
Two bay single side shelter with tubular stands
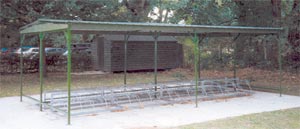
Double sided shelter with free standing cycle racks
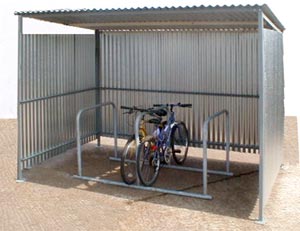
Galvanised sheltyer with hoops
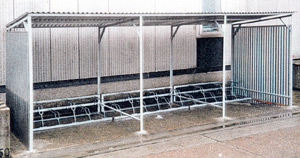
3 bay single sided shelter with free-standing racks for 18 cycles
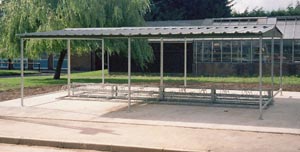
Double sided shelter with free standing racks
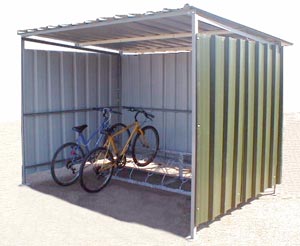
Green shelter with racks
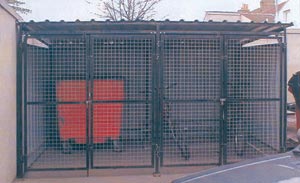
Storage shelter with mesh gates
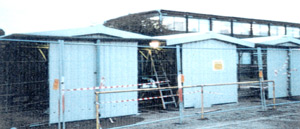
3 double sided shelters, fully clad with guttering
Free-standing and lean-to cycle shelters
GENERAL DESCRIPTION:
Free standing and lean-to cycle or motorcycle shelters; provide covered storage areas for bicycles or motorbikes and other storage applications.
The shelters have been designed to a modular construction with standard starter units and add on extension units. Shelters can be either free standing with single or double-sided entry or of a lean-to type utilising existing walls etc as the rear.
There are a number of options as to the type of cycle support or rack that can be utilised e.g. floor mounted racks, tubular stands/toast racks or free standing racks.
SPECIFICATION:
The end and intermediate frames are constructed from strong steel box section. Roof panels are supported on box section purlins. All steelwork is weatherproof hot dipped galvanised finish. In addition to the weather protected galvanising, framework can also have a powder coated finish available in a choice of colours.
The steel roof panels are in either, a corrugated self-colour galvanised finish or a box section profile polyester coated finish available in a variety of colours. Roof panels can also be clear UV protected polycarbonate.
Framework is supplied with either base plates for bolt down surface fixing or extended uprights with stop plates for concreting into the ground, submerged fixing.
The length of the shelter depends on the area available and the number of cycles to be stored. The height is @ 2000mm with a sloping roof to either the rear or the front for drainage. The depth of single sided units is normally 2135 or 2440mm, but other sizes supplied when required.
Double sided shelters have roof panels meeting in the middle with top capping covering the apex.
OPTIONS:
Side and/or rear panels in galvanised steel, coloured box profile steel or clear polycarbonate.
Facia boards, Divider panels for double sided shelters, Guttering and down-pipes as required, Lockable Security gates to cover front of shelter.
If our standard shelters do not meet your requirements we have specialist design and production facilities for non-standard equipment at competitive prices.
Cantilever cycle shelters
GENERAL DESCRIPTION:
The shelters designed to give a very strong and robust structure together with a modern aesthetic appearance with the minimum of framework. The system comprises of a modular construction, starter and add on extension units, to build a shelter length to accommodate any number of cycles. They can be supplied for single or double sided entry.
Shelters are available with or without cycle racks or stands. There are a number of options as to the type of cycle support or rack that can be utilised e.g., tubular stands, tubular stand racks or free standing base racks.
SPECIFICATION:
Frames: 100 x 50mm RHS. Frames joined by 50 x 50 purlins that also support the roof panels. The roof panels are corrugated galvanised steel or polyester coated box profile steel in a colour finish. The frames and purlins are normally weatherproof hot dipped galvanised finish with the option of an additional powder coated finish in a choice of colours.
Frames with either predrilled base plates for bolt down surface fixing extended uprights with stop plate for concreting into ground, submerged fixing.
Double sided shelters can have the roof panels either sloping to the centre with guttering & down-pipes in the middle for rainwater to run off. Or the roof panels can form an apex with the rainwater running off either side.
OPTIONS: Corrugated steel end and/or rear panels, Guttering and down pipes and on top of the weatherproof galvanising, shelters can have a paint finish, which is available in a choice of colours to suit the customer’s environment. (Details on request).

CONTACT US